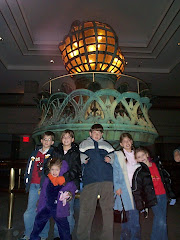so that means that the foyer looked like this for 2 days.
 so here is the bathroom. the kids will have a little room that the toilet and shower are in and then two sinks so that they can all be doing their thang at once and no one is in each others way. Right? I sure hope so. Next year William, Lucy and Rachel will all leave at 6:10. Harrison will not even be up then, so just 3 of them have to negotiate bathroom time. Then the next year Harrison will be in High School also, so then all 4 of them will have to leave at 6:10. That may be a little hairy. but then the next year they lose William. ahh, the circle of life. Or maybe the circle of teenagers.in the picture below the vanities will be to the right and the door to the shower/potty is straight in front. to the left is the nook that the kids stackable washer and dryer just barely fits into. they have had their own washer and dryer for years, but it has taken the space of one of the bedroom closets that backed up to the bathroom. by taking out the bathtub and installing a shower stall we gave the bedroom back it closet and kept the w/d in the bathroom. yeah!
so here is the bathroom. the kids will have a little room that the toilet and shower are in and then two sinks so that they can all be doing their thang at once and no one is in each others way. Right? I sure hope so. Next year William, Lucy and Rachel will all leave at 6:10. Harrison will not even be up then, so just 3 of them have to negotiate bathroom time. Then the next year Harrison will be in High School also, so then all 4 of them will have to leave at 6:10. That may be a little hairy. but then the next year they lose William. ahh, the circle of life. Or maybe the circle of teenagers.in the picture below the vanities will be to the right and the door to the shower/potty is straight in front. to the left is the nook that the kids stackable washer and dryer just barely fits into. they have had their own washer and dryer for years, but it has taken the space of one of the bedroom closets that backed up to the bathroom. by taking out the bathtub and installing a shower stall we gave the bedroom back it closet and kept the w/d in the bathroom. yeah!


Thursday, June 19, 2008
the drywall has been hung in the bathroom
nice, don't you think?
Posted by
Cynthia
at
6/19/2008 11:29:00 PM
![]()
Labels: fancy shmancy house blog
Subscribe to:
Post Comments (Atom)



















4 comments:
I need you guys to come do some stuff at my house!
I loathe house projects!
Fun project! And I really mean that too! I love doing house projects.
Enjoy it and it's rewards!
The bathroom looks great. Anymore progress since this was posted?
Mom
Post a Comment